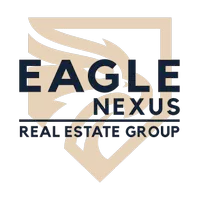3 Beds
3 Baths
4,346 SqFt
3 Beds
3 Baths
4,346 SqFt
Key Details
Property Type Single Family Home
Sub Type Single Family
Listing Status Active
Purchase Type For Sale
Square Footage 4,346 sqft
Price per Sqft $74
MLS Listing ID 825888
Style 2 Story
Bedrooms 3
Abv Grd Liv Area 4,346
Year Built 1929
Annual Tax Amount $5,078
Tax Year 2023
Lot Size 2.870 Acres
Acres 2.87
Property Sub-Type Single Family
Property Description
Location
State IA
County Pocahontas
Area Surrounding Areas/Other Areas
Zoning R
Rooms
Basement None
Interior
Heating Forced Air
Cooling Central
Inclusions 2 Kitchen Ranges, 2 Kitchen Refrigerators, Alarm System, Microwave, Clothes Washer & Dryer, 2 Kitchen Islands
Exterior
Exterior Feature Steel
Parking Features Attached
Garage Spaces 1.0
Roof Type Metal
Building
Sewer Septic
Water City
New Construction No
Schools
Elementary Schools Newell Fonda
Middle Schools Newell Fonda
High Schools Newell Fonda
Others
Ownership Single Family
Energy Description Propane
Financing Cash,Conventional








