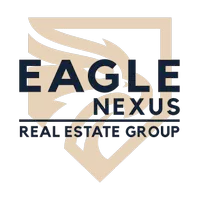3 Beds
2 Baths
2,320 SqFt
3 Beds
2 Baths
2,320 SqFt
Key Details
Property Type Single Family Home
Sub Type Single Family
Listing Status Active
Purchase Type For Sale
Square Footage 2,320 sqft
Price per Sqft $79
MLS Listing ID 829885
Style Split
Bedrooms 3
Abv Grd Liv Area 1,720
Year Built 1965
Annual Tax Amount $2,036
Tax Year 2023
Lot Size 0.290 Acres
Acres 0.29
Property Sub-Type Single Family
Property Description
Location
State IA
County Cherokee
Area Other Default
Zoning 101
Rooms
Basement Block, Full, Partially Finished
Interior
Heating Forced Air
Cooling Central
Inclusions Fridge, Stove, Dishwasher, Washer, Dryer, Microwave, Water Softener
Exterior
Exterior Feature Vinyl
Parking Features Attached
Garage Spaces 1.0
Amenities Available Deck, Garage Door Opener, Hardwood Floors, Main Floor Laundry, New Bath, Patio, Storage Shed
Roof Type Metal
Building
Sewer City
Water City
New Construction No
Schools
Elementary Schools Ridgeview
Middle Schools Ridgeview
High Schools Ridgeview
Others
Ownership Single Family
Energy Description Natural Gas
Financing ARM,Conventional,FHA,Rural Housing Service,VA
Virtual Tour https://my.matterport.com/show/?m=xfeEHWB6eSy








