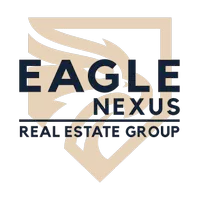5 Beds
3 Baths
2,565 SqFt
5 Beds
3 Baths
2,565 SqFt
Key Details
Property Type Single Family Home
Sub Type Single Family
Listing Status Active
Purchase Type For Sale
Square Footage 2,565 sqft
Price per Sqft $126
MLS Listing ID 830000
Style 1 1/2 Story
Bedrooms 5
Abv Grd Liv Area 1,615
Year Built 1929
Annual Tax Amount $2,853
Tax Year 2023
Lot Size 0.260 Acres
Acres 0.26
Property Sub-Type Single Family
Property Description
Location
State IA
County Sioux
Area Surrounding Areas/Other Areas
Rooms
Basement Finished, Full
Interior
Heating Forced Air
Cooling Central
Fireplaces Number 1
Fireplaces Type Gas
Inclusions Kitchen Appliances (Main & Basement), Washer/Dryer (Main & Basement), Basement Bar Stools, Piano, Blinds, Water Softener
Exterior
Exterior Feature Wood Lap
Parking Features Detached
Garage Spaces 2.0
Amenities Available Eat-in Kitchen, Fireplace, Garage Door Opener, Hardwood Floors, Main Floor Laundry, Oversized Garage
Roof Type Shingle
Building
Sewer City
Water City
New Construction No
Schools
Elementary Schools Moc-Floyd Valley
Middle Schools Moc-Floyd Valley
High Schools Moc-Floyd Valley
Others
Ownership Single Family
Energy Description Natural Gas
Financing Cash,Conventional,FHA,Rural Housing Service,VA








