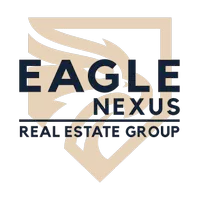4 Beds
2 Baths
2,528 SqFt
4 Beds
2 Baths
2,528 SqFt
Key Details
Property Type Single Family Home
Sub Type Single Family
Listing Status Active
Purchase Type For Sale
Square Footage 2,528 sqft
Price per Sqft $126
MLS Listing ID 830034
Style Ranch
Bedrooms 4
Abv Grd Liv Area 1,304
Year Built 1973
Annual Tax Amount $3,472
Tax Year 2024
Lot Size 9,147 Sqft
Acres 0.21
Property Sub-Type Single Family
Property Description
Location
State IA
County Woodbury
Area Leeds
Zoning NC.3
Rooms
Basement Finished, Full
Interior
Heating Forced Air
Cooling Central
Inclusions NEW Stainless Steel fridge, stove, microwave & dishwasher. Fridge & stove in basement kitchen. Yard shed.
Exterior
Exterior Feature Hardboard
Parking Features Attached
Garage Spaces 2.0
Amenities Available Eat-in Kitchen, Garage Door Opener, Main Floor Laundry, Master Bath, Patio, Storage Shed, Walk-out, Luxury Vinyl / LVT
Roof Type Shingle
Building
Sewer City
Water City
New Construction No
Schools
Elementary Schools Leeds
Middle Schools North Middle
High Schools North High
Others
Ownership Single Family
Energy Description Natural Gas
Financing ARM,Cash,Conventional,FHA,VA








